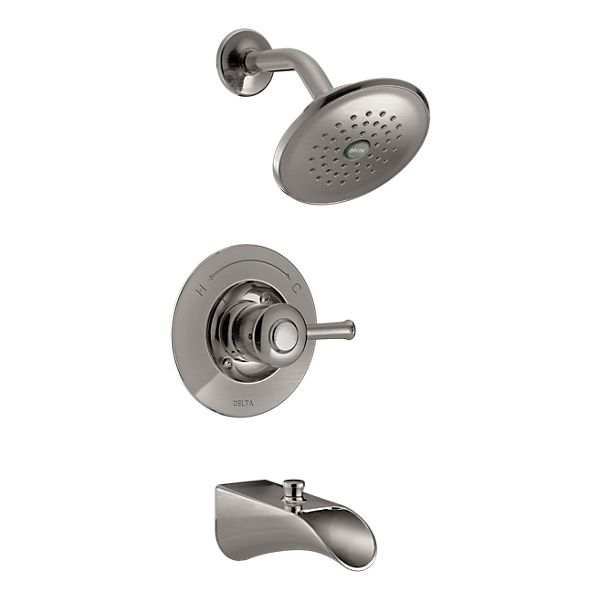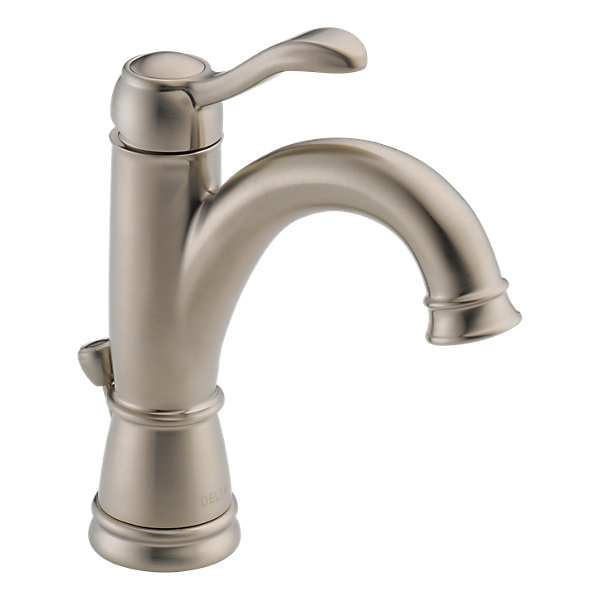Let's see what 16 hours can get us. Well, really 15 because I have an hour still to do for this week. Don't look at me like that--I still have time!
First, we did a lot of shopping last week. I told you we were going to look for a faucet for the shower and tub and we found one. No, it didn't knock my socks off but good enough is good enough.
 |
| Delta-Dawson model |
Since we were there we thought we should look at the matching sink faucets. They had a couple styles in the same series which we didn't like, but we found another one from the same company. We bought three--two for the master bath which will have a double vanity and one for the bathroom downstairs where the sink faucet's drip had become a solid stream of water.
 |
| Delta Porter model |
While Troy was picking out plumbing parts to fix the downstairs sink (he knew it was bad enough that the shut off valve was going to break when he started working on it...and it did!), I wandered over to vanities and sinks to amuse myself.
When Troy joined me, I had this one to show him:
 |
| Avanity Brentwood collection |
Long story short, we ordered this one:
 |
| Magick Woods Wallace collection |
We both really liked this linen cabinet:
 |
| Magick Woods Bellemont collection |
Fortunately I liked the mirrors that matched the linen closet:
because I really did not like the ones that matched the vanity.
So that was a bit more than we went in for but what a relief to have those decisions made. (Tomorrow we're going to look at flooring options. Who knows how much stuff we'll end up buying!)
Meanwhile in the rest of the week, Troy installed the first of the plumbing to the tub (the drain and overflow pipe), framed the wall that needs to be installed at the end of the tub and started to plan for how he was going to frame the linen closet.
I continued on the ribs for leveling the floor.
We are making our way to the other side of the room, slowly hemming in the tools and whatnots. Between doing the floor and Troy framing walls inside the bathroom,
it feels like we do a lot of shuffling stuff around!
Today I had the satisfaction of installing the second piece of subfloor in the bedroom.
It is cut, fitted and all screwed down. It is a marvel how much nicer it is to walk on! Level, flat, and solid.






