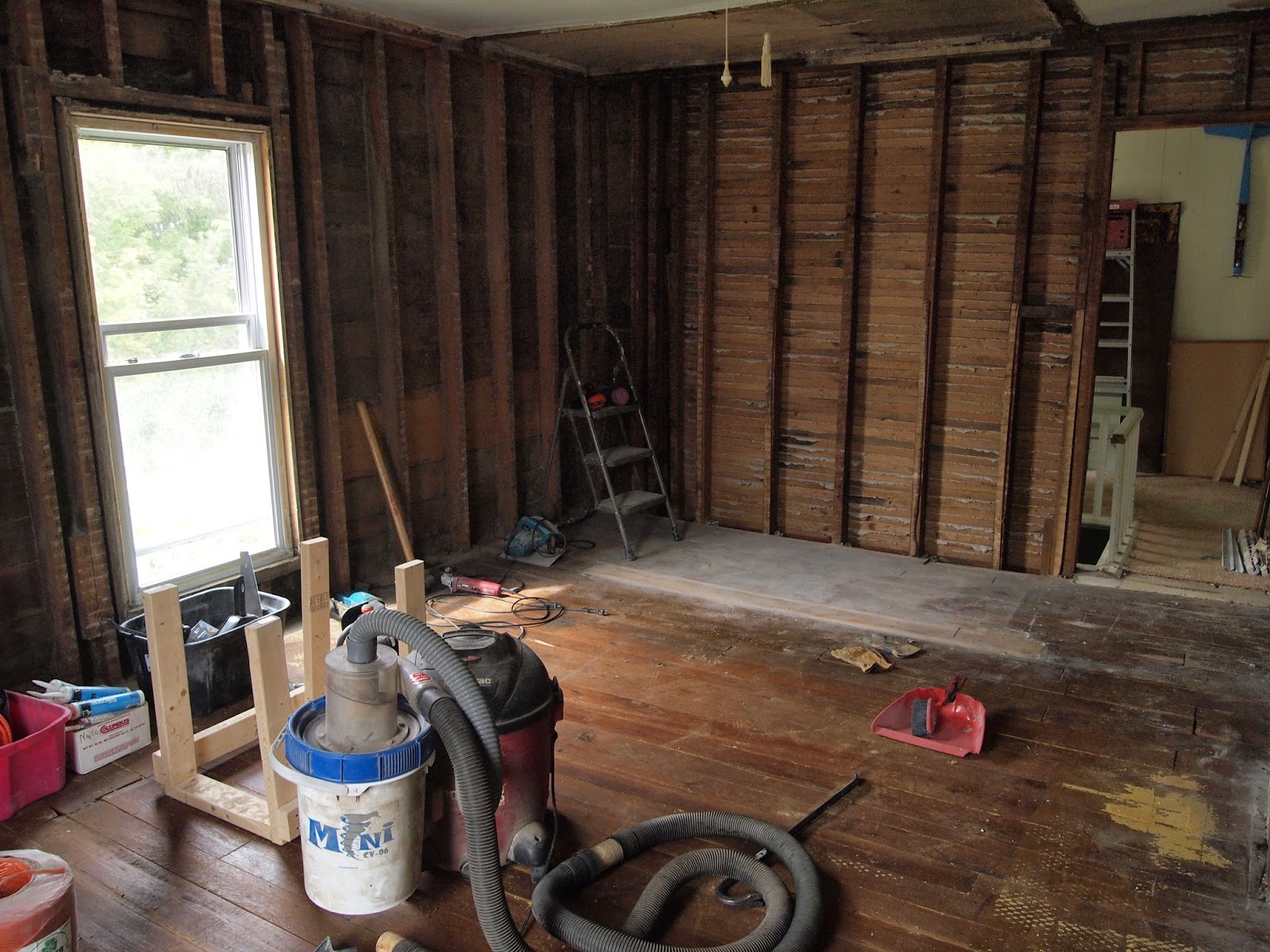But it turns out we have to take out the wall between the bedroom we're sleeping in and the bedroom we're building.
It's the back wall in the picture above. That used to be closet space. The front wall (the studs) is a load-bearing wall so we can't take it out. But we want to put a door on the left wall (just outside the picture), and we have to move the back wall back 4-6 inches. No sense in dwelling on the short distance, though; it's the same amount of work for 4 inches as 4 feet, and at least we'll still be able to access the room we're sleeping in!
The construction zone is straight in front and to the right. We are sleeping to the left (past the hanging plastic).
Here's a view from inside the master bedroom:
Troy is now working on ripping out the wall even as I type this.
Another thing he started was vacuuming out the stud bays on the outside walls and filling in the cracks with caulk.
Then we won't have to try to line them all with moisture barrier. I know there's not much in the picture for scale, but can you see how wide those boards are? That's what they were using for sheathing. Some day when someone tears down this house, I hope they recover that lumber and use it. Troy has identified oak and walnut among other types. Of course, now they'll have to clean off all this caulk, but I'm sure that will not be the biggest of their problems.
And another thing I've been up to is making plans. Like blueprint-type plans. I had done some layouts previously (see some here), but had had some revolutionary new ideas that I hadn't tried on paper. Troy and I measured everything again, and I made a scaled template of how the house is now:
(Although it is to scale, unfortunately the aspect ratio is not right. Things will look wider than they are. For example, the upper black rectangle is a square chimney but it looks like a rectangle. I also didn't include every single door and closet divder wall since at this point I already knew some of them would be coming out. Also, the bottom left window is in the wrong place. It's fixed on the plan below.)
I did a lot of playing around with stuff yesterday. Posted a plan to Facebook and then edited it at least twice more. This is what I have now:
The outside walls are thicker. The walls in grey are original walls we're not moving. All doors are 36". I was originally trying to fit in a powder room accessible from the hallway, but it just wouldn't work. Then I realized that it would only be used by guests staying overnight, so it really only needed to be accessed from the bedrooms. Adding a second bathroom definitely takes some space out of the right bedroom, but it was going to be narrow no matter what, and the long skinny shape isn't that great anyway. I'm pretty happy about getting it in.
And the walk through closet and master bath? I'm really happy about that. I couldn't figure out how to get both rooms into what was a bedroom, especially with that window in the middle of the wall. I couldn't put in a wall splitting the room in half. I don't remember exactly what we were talking about but during or because of a conversation with my sister Kim, I realized what I had to do--build the wall only part way across the room and leave the window area open. My original plan had access to the closet and bathroom only from the bedroom. So you would have to go the long way around to get dressed after your shower or vise versa. Having a walk through was perfect and solved the window problem.
Look it over. Let me know if you have any suggestions. I'd love to hear them, sooner rather than later. Thanks!




































