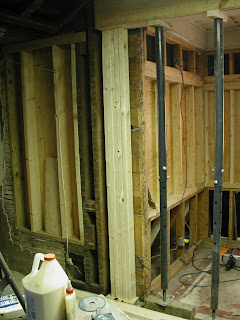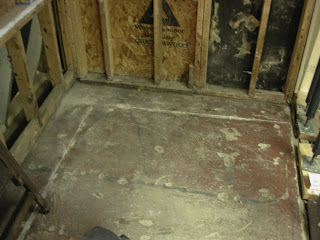As noted by my lovely wife, destruction has commenced on the old cement floor of the kitchen addition (the old porch). When we moved in, the kitchen was basically unlivable in the winter time. It would have made a great textbook illustration of all the things to do wrong on a house in the North Cold Country to make it unheatable. Here's a short list: crappy insulation job, and many spots with no insulation at all. Cement floor, with the cement being exposed on the outside. (r-1 per
FOOT, I think of the wood framing as crappy insulation because it's r-1 per
inch.). The cement floor functioned as a giant ice block four months of the year. Big crappy windows with aluminum frames, poorly sealed. No vapor barrier, no tyvek/house wrap, no caulking of joints or cracks. We're going to fix all that. The outside sealing has nearly been done. The crappy windows are gone, replaced by one small efficient triple glazed, double Low-E vinyl framed window.
In order to isolate the cement floor/slab from the living space, I have to "lower" the surface of the cement about eight inches. Then I can put 2 x 8's in there, with room for foam insulation board, and room for plumbing drains and whatnot. My first exploratory hole revealed the best possible news, a thin hard 3" shell of good quality cement, over good gravel fill. I was concerned that maybe they had poured one gigantic block of solid concrete, which would have been tedious in the extreme to "lower" eight inches.
So, I have to make a defining cut around the perimeter, leaving my solid hard old concrete for the new inner wall to stand on. We do this with a diamond edged cement blade in our cheapo Harbor Freight circular saw, cutting about an inch deep. Don't use your nice Makita saw for this, since it will be inhaling abrasive dust into the motor the whole time. Ideally, you have somebody standing right there with a shop vac, with the nozzle sucking up 90% of the dust since it makes copious clouds of it. And use a respirator/mask, since you don't want silicosis.
Once we make that defining cut, then we break out the cement inside, and also dig out the gravel until we have a nice flat base to pour our new concrete on. This will be precisely leveled using a
water level, the best thing since sliced bread.
Or you can make one by buying 25 feet of 3/8" vinyl clear tubing, and affixing it to a plastic quart jar some how, but the vinyl tubing alone was about half the cost of the whole finished product, so I just bought it. Great precision, only needs one person to operate. Works around corners (which laser levels can't). Setup time is about a minute. Slick product and pretty cheap.
We will reuse the gravel to make the new cement. Once we pour the new recessed or sunken floor at the precise correct height, we add our new floor framing. This will beautifully line up with the height of the main floor, removing the 2 1/2" tilt we had in the old floor. We will redeem this old house in every way that we can. As usual, redemption is an expensive and time consuming process. And worth every bit of it.
Excuse me while I go make a mess...















