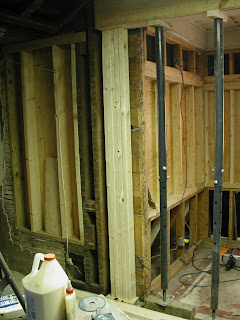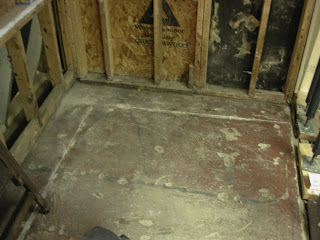Troy has been working in the kitchen again (still). He has the south support done for the beam:
The north one is started but needs a little more work.
You can see the nice solid base he made for them. Underneath the 2x6 is a lineup of 2x4s pieces all secured in place to fill in the gap above the foundation wall in between the floor joists.
We have also cut out the concrete of the kitchen floor. Troy traced a line,
and we followed it with the saw and a vacuum.
He did some on his own, but it really is a two-person job. Troy handled the skilsaw and I went right along side with the vacuum. We went through one blade and had to clean the vacuum filter twice. As expected, it was dusty.
And just like colouring and puzzles, now that the outlines have been established, the interior can be worked on. Troy's been running the jackhammer and hauling material out.
He is planning to reuse the gravel in the reconstruction and is hauling the large pieces out to the shop driveway to fill in a slope.
The plan is to do one half at a time so we can pile the gravel on the half of the floor we're not working on.
Which means, in addition to everything else it's been, my kitchen has become a gravel pit.







No comments:
Post a Comment