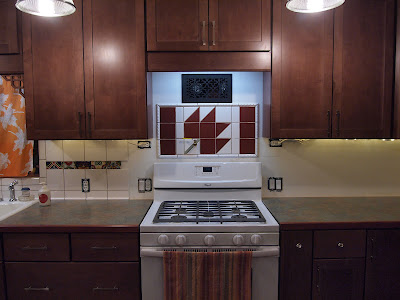On Sunday, Troy decided to work on the island. First thing was to move all the cupboards out of the way. We set them up in the corner (the table had already been relocated to the dining room) and I expected they would be there a while. So I made sure they were neat and tidy and still functional:
It was amazing once again how the big room feels without stuff in it!
Troy worked on exactly where the cabinet base needed to be. We had made marks before moving the cabinets, but of course he wanted to make sure it was square with the room, etc. Then he put in the plywood base and cut a hole in the floor for the plumbing.
Then we moved all the cabinets back where they had been. This is a good thing, but somehow it was a letdown. Done, already?
Anyway, once the cabinets were in place, we worked a while to get them placed exactly and shimmed so that Troy could screw them together permanently.
Then we went even further and added some of the decorative details I arranged. First was the decorative panel on the south end to cover the side of the open shelf unit:
I had started to get used to the look of the cabinet side and had started to wonder if I should have gotten the extra "fake" door. But then we put it on, and voila! it looks fantastique!
The we carried on to the north end where the sink will be:
Yup, all fake panels just for looks. But aren't they spiffy!
Really, I can't believe we are at finishing touches like this in any part of the kitchen. Time to catch up to reality!
On Wednesday, Troy finished the plywood base for the countertop. I wanted it to be 3x5' exactly because my tiles are 12" and are going in without any grout. Troy didn't like how the overhang worked out so he wanted to make it a little longer. I finally agreed to some partial tiles.
When I got home from work and it was done, however, Troy said that for this or that reason 3x5' was right and that's what he did. (It's almost like the island had been planned around a 3x5 countertop or something.)
 |
Troy also got the hole cut for the sink. Obviously this is just
a dry fit as it will have to go in over the tile. |
We are still getting use to the shape. It looks a little funny hanging off the one end and the corners seem like they will get in the way. But we've gone two days without banging any hips against them and I think it's just a matter of getting used to it. I also think the overhang will look better when it has the proper "support" and facade built under it.
I tried to order the tiles I want from Lowe's the other day but I was bowled over by the price. I told her to hold off on the order and I talked it over with Troy. We decided I just wasn't used to spending money because it's been a while since we've had to make any big purchases. He woke up the next morning and told me that overnight he had decided that I just had to get the tile. That's good, because that's the way I was going to.
I'll look online for the same product and see if I get a better price, but otherwise I will bite that bullet.
All for now. Hopefully I'll be up for another big push on the tiling this weekend... (I've promised myself I may make the curtains when the tiling is done. I have the cutest fabric and can't wait!!)
-christina

















